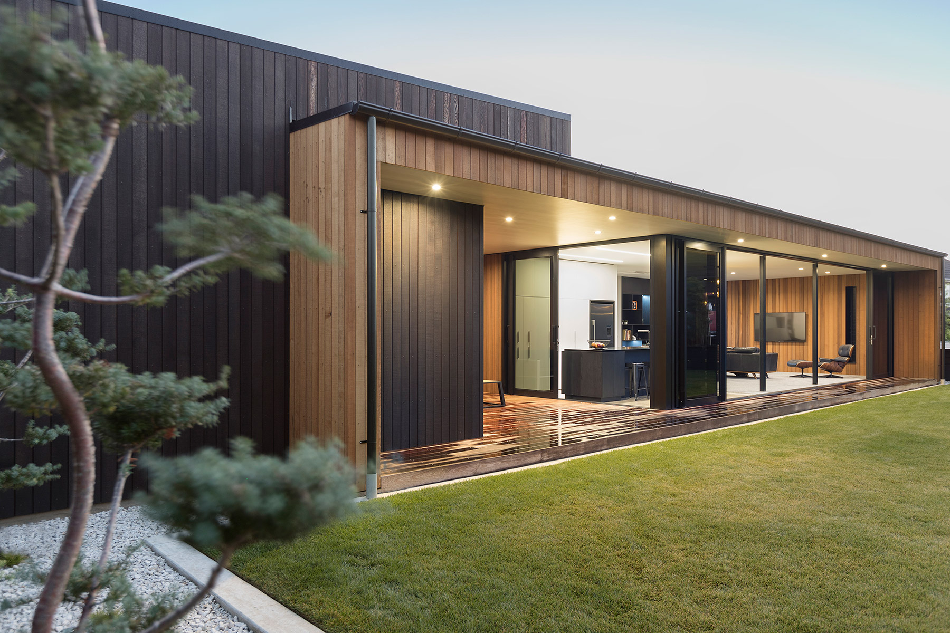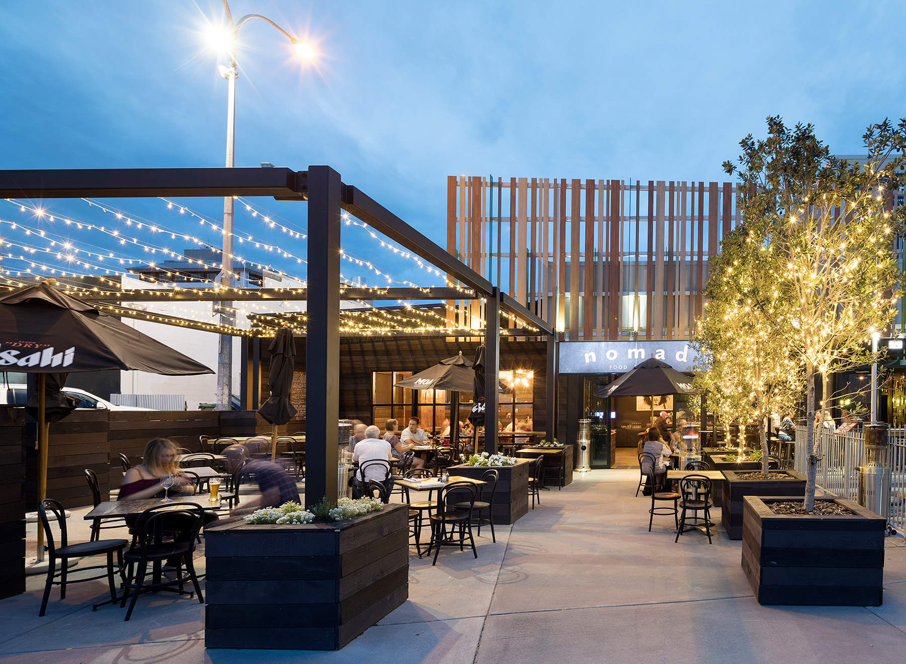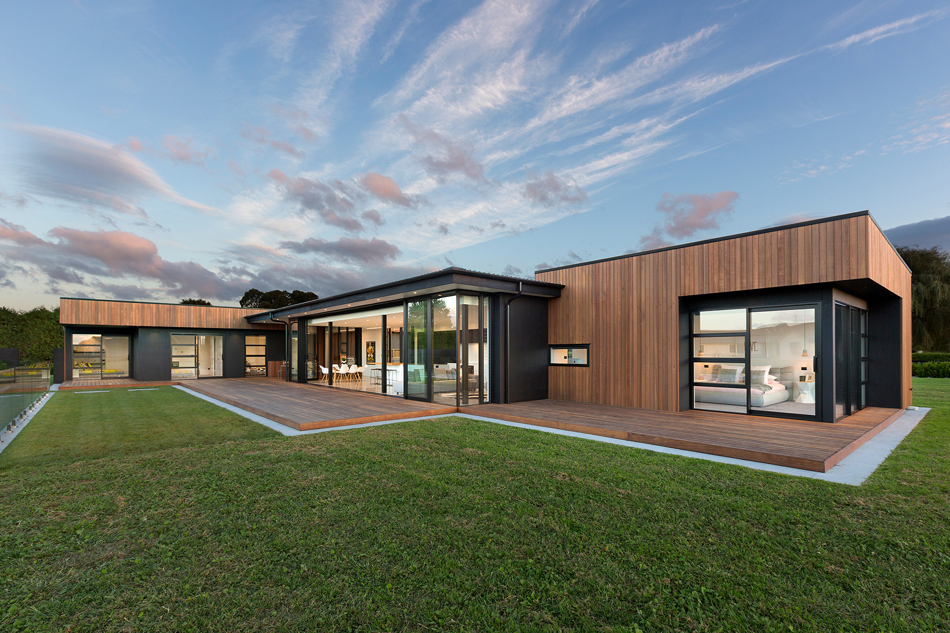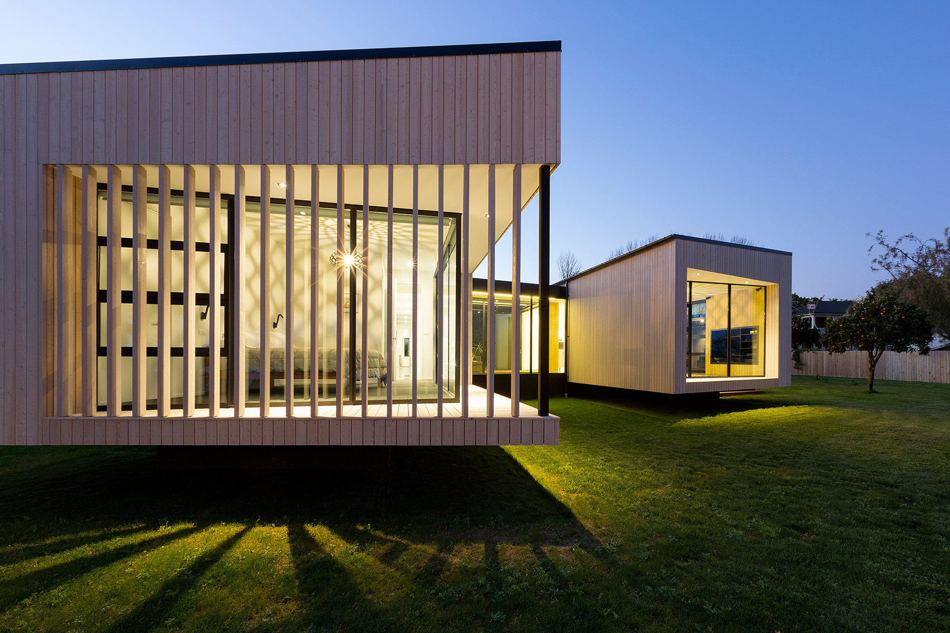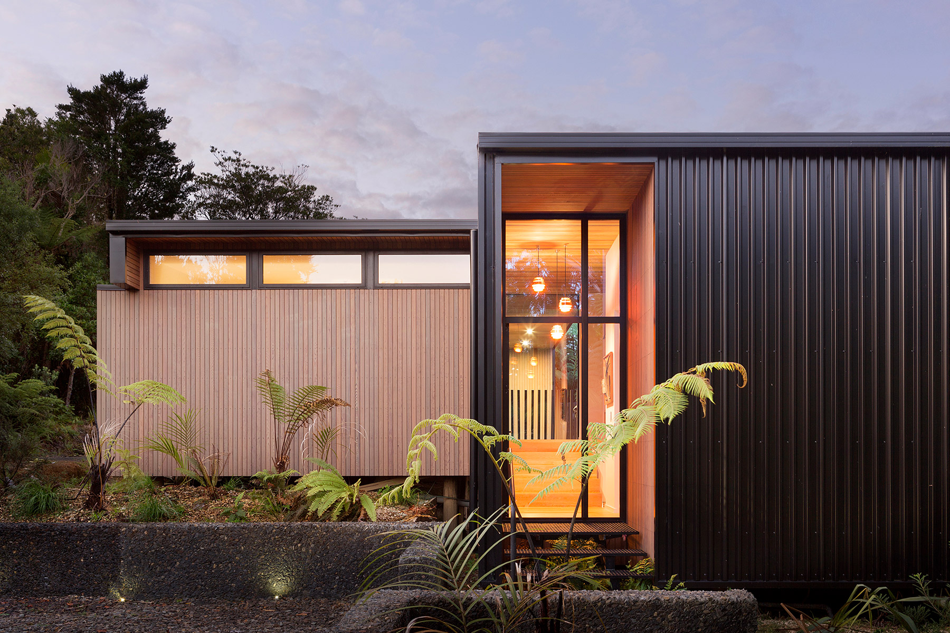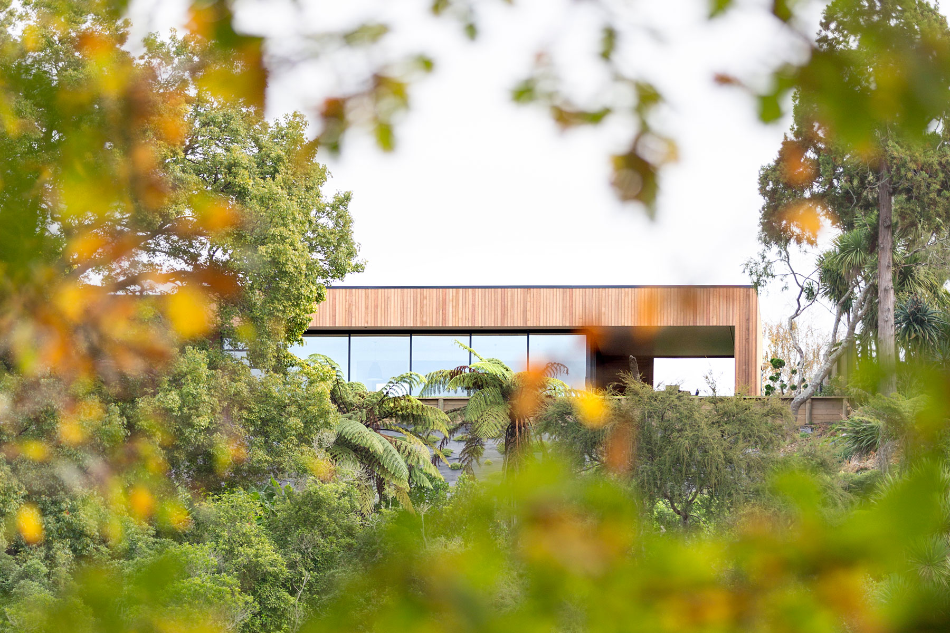Projects
Creating great architectural solutions is about asking the right questions and defining ultimate goals for spaces that accommodate the needs of individuals. Remaining focused on the goals and paying special attention to detail ensures building outcomes that are as pure as the original thought that got us here.

